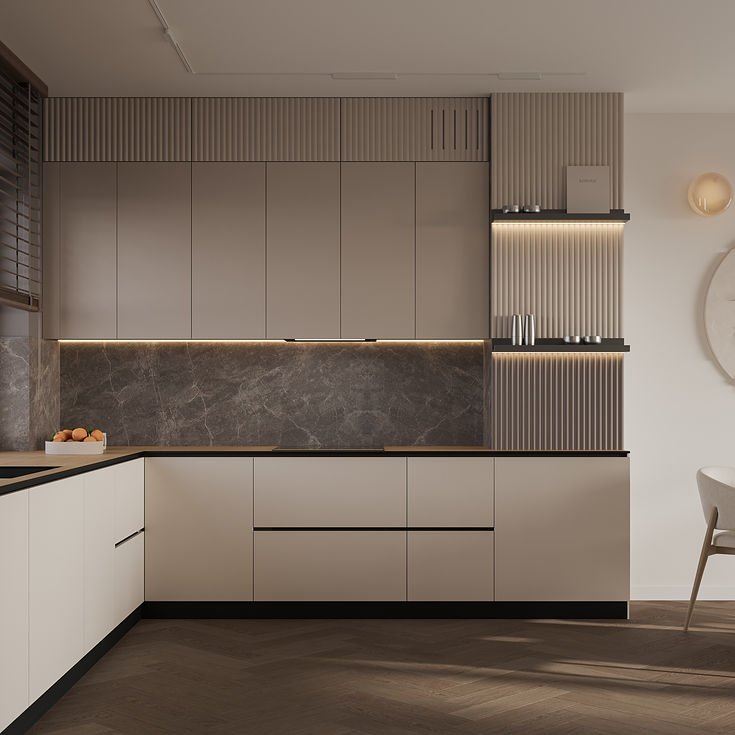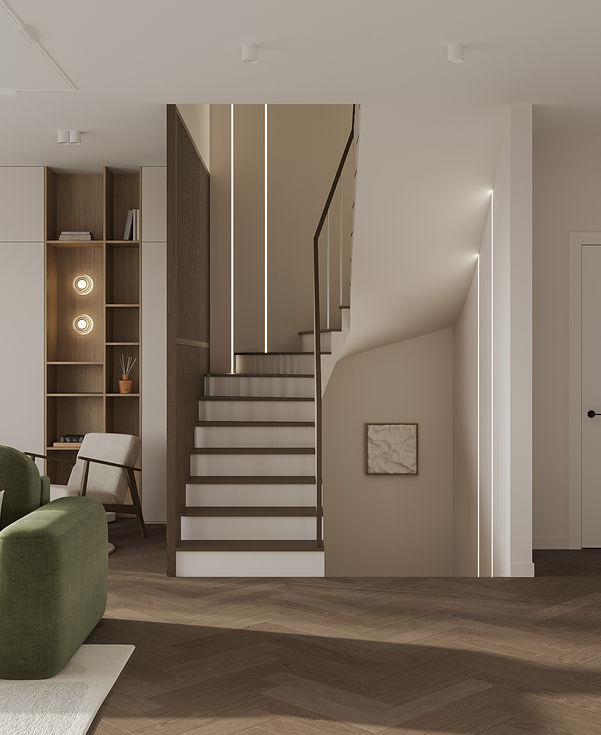Deep Harmony
Area 100 sq.m.
Wroclaw
Project year 2025
Implementation stage
A warm and thoughtfully designed home, organised across several levels.
The main living functions are centred on the two primary floors.
The ground floor houses a spacious kitchen-living area: a functional kitchen with a sink by the window, a dining area at the heart of the space, and a cosy reading corner with two armchairs and a stylish bookcase.
Upstairs, you'll find a bold master bedroom with a walk-in wardrobe, a soft and gentle children's room, a minimalist home office, and a practical bathroom.
The underground level includes a garage and utility rooms, while the attic is planned for a future office and relaxation space
.
The interior is built on a rich yet balanced palette: deep wood tones intertwine, terracotta sets the accents, and touches of green add a fresh note. The colour scheme is enhanced by a carefully chosen mix of textures — from smooth to structured, from monochromatic surfaces to soft tonal transitions.
Finishes go far beyond paint and parquet: one of our signature moves is working with the ceiling. In the master bedroom, we introduced a refined green shade, and in the children’s room, graphic wallpaper extends from the wall onto the ceiling, creating a unified and dynamic composition.
The generous floor area allowed us to include not only all the key functional zones, but also the special, quiet corners that are often missing in smaller interiors — reading nooks, private spaces for rest, and well-planned, capacious storage solutions.
This interior is coherent and well-considered on every level — from functionality to the aesthetics of complex, harmonious combinations and thoughtfully layered lighting scenarios.


























