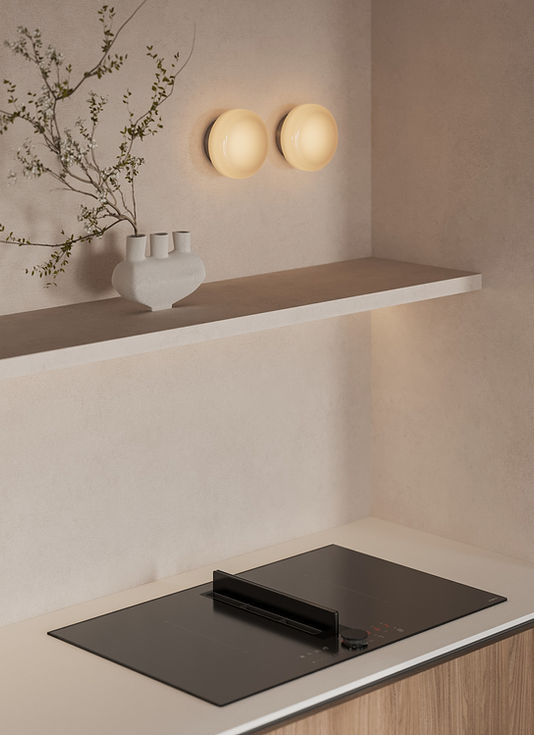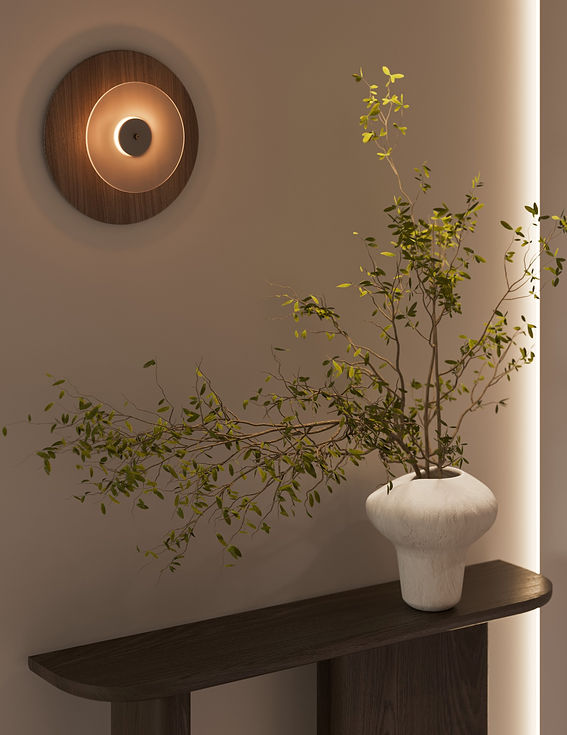The Soft Line
Area 69 sq.m.
Wroclaw
Project year 2025
Implementation stage
An apartment with strong original potential, which we adapted to suit the clients’ lifestyle and needs. The key transformation was the layout update, which allowed us to create a full-featured master block: a bedroom with its own wardrobe area and private bathroom.
A long hallway, which at first glance might seem like a drawback, became a defining element of the interior. Due to load-bearing walls, its shape couldn’t be altered — so we embraced the longest wall, softening it with rounded corners on both ends and placing a sculptural console, highlighted by subtle lighting and a sconce from a local Polish brand. This feature became a visual anchor and set the tone for the entire passageway.
One of the clients’ requests was a kitchen without upper cabinets — and we were happy to support that idea. It brought even more air and openness into the space while keeping it fully functional.
The interior features natural and somewhat unconventional materials: microcement on the floors and walls, rattan inlays in the furniture, textured and slightly rough surfaces. The contrast of textures and wood tones is enriched by deep terracotta accents.
The greenery of the garden just outside the windows became a natural continuation of the interior — adding a sense of warmth, calm, and connection with the outdoors.



























