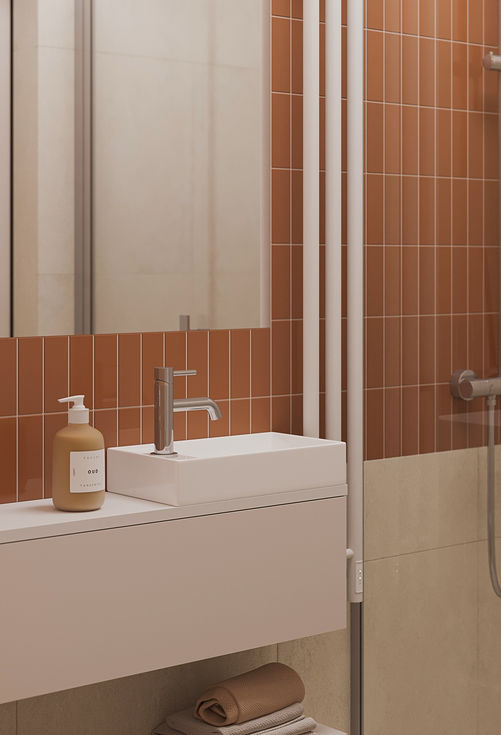Subtle Home
Area 66 sq.m.
Netherlands
Project year 2024
Implementation stage
An apartment designed for a young family with a lovely little girl — a bright, harmonious space filled with warmth and expressive detail. The layout was adapted to fit the clients’ lifestyle and priorities: one of the bathrooms was removed to give the child’s room more air and freedom.
The interior is built on tactile, natural materials — wood, stone, soft diffused light, and a sense of comfort throughout. The colour palette plays a key role: a pistachio-toned kitchen, a bold terracotta sofa in the living room, pink and green accents in the child’s room — all creating a vibrant yet balanced atmosphere.
As always, special attention was given to lighting. We carefully selected fixtures, favouring Scandinavian brands: each zone has its own rhythm and character, and light becomes part of the architectural language of the space.
The home office has a more composed and introspective mood. Graphic accents were introduced, and a leather armchair in warm terracotta-brown tones ties the space back to the apartment’s overall palette.
The guest room serves a special function — in the evening, it becomes a home cinema with a projector, and during the day, a secondary workspace. A calm, intimate place for focused work or quiet time.


























